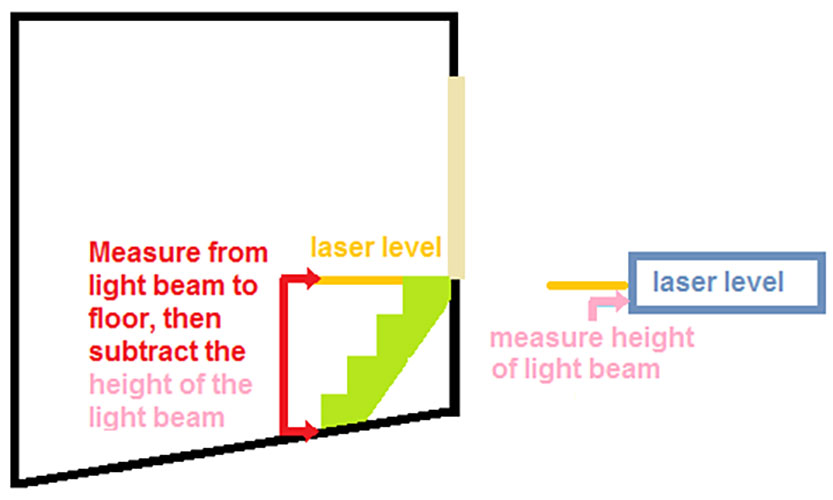Recent Posts
Get in touch!
Fusce varius, dolor tempor interdum tristiquei bibendum service life.
- Welcome to Stairs Unlimited
Fusce varius, dolor tempor interdum tristiquei bibendum service life.
Stair code is not arbitrary. Studies have shown that if just 1 step is off by more than 3/8″, people tend to stumble. Climbing stairs that are too steep also increases the chance of an accidental fall. While the math may look easy, it is deceptive. The thickness of the flooring at the top and bottom of the stair, as well as any material used to cover the stair, must be taken into account.
Will the stair built fit into my existing house? Will it be structurally sound and safe? At Stairs Unlimited, we have been building wood stairs for over 24 years. We not only build stairs but we measure for our local customers.
Building codes vary by region. Usually the maximum rise any region allows is 7.75″ but it can be less. Commercial construction code is typically more restrictive. You need to check with your regional building department to ensure code compliance. For remodels, you should obtain a variance from your local regional building department if the current code cannot be followed.
Measuring Interior Stairs – No Slope
Take the total vertical rise and divide it by the maximum vertical rise per step or maximum rise allowed by code to determine the number of risers.
If your total rise is 119 11/16″ and you need a 7.5″ maximum rise
119.6875 / 7.5 = 15.958333 => 16 risers and 15 treads
Since you can’t have a fractional rise, you need to round up to 16 risers.
If you need an 8″ rise
119.6875 / 8 = 14.9609375 => 15 risers and 14 treads
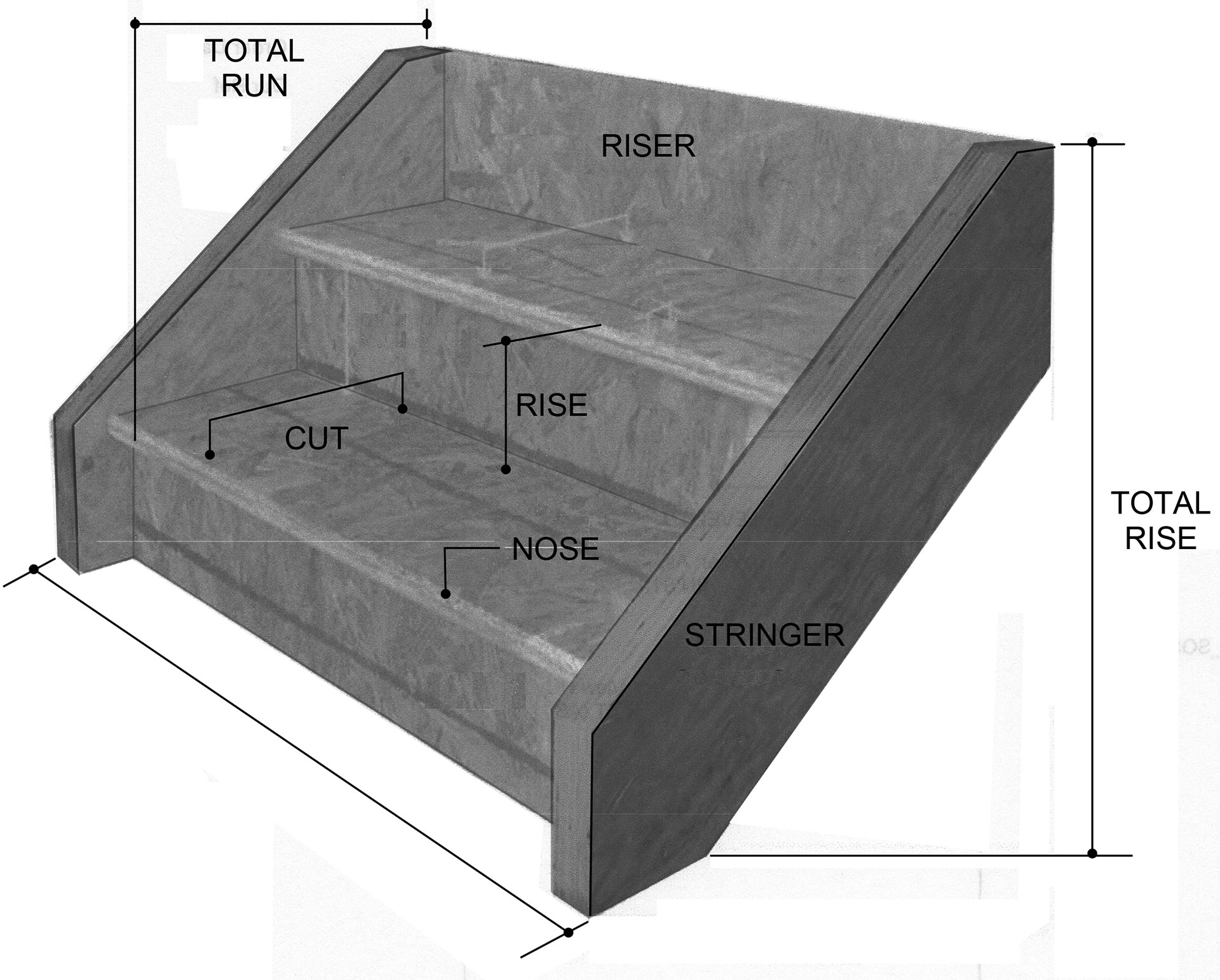
The depth of the step (run or cut) and the total number of treads gives you the horizontal length of the stair, more commonly referred to as the total run. As you can see from the diagram, the total run is not the same as the length of the stringer.
The run of a stair is used to see if the stair will fit in the opening where it will be installed. You need to allow at least 36″ from the end of the stair to any wall at the bottom of the stair. You also must leave at least 80″ of headroom in order to prevent head injuries.
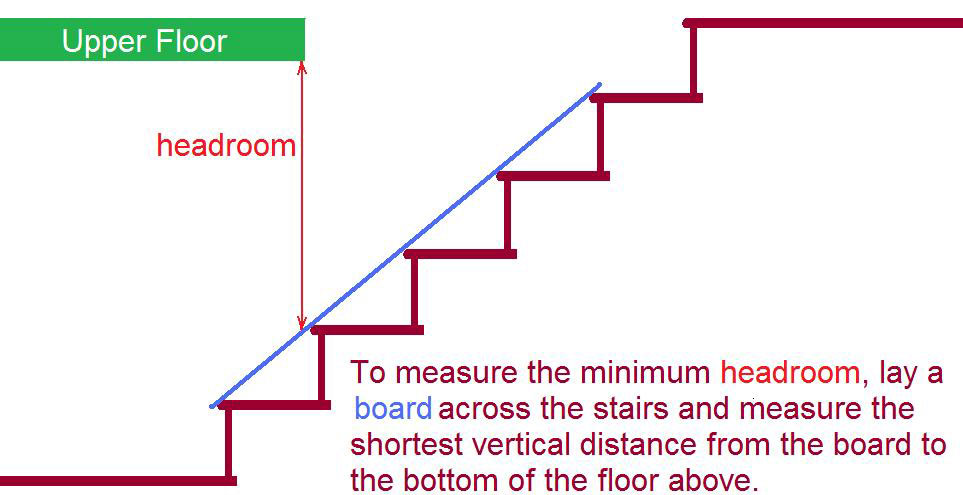
Measuring Stairs on a Slope – Typically in a Garage or Outside
For stairs built for a sloped surface to have level treads, the total rise must be measured vertically from the top landing to the floor where the bottom tread sits. This is simple when the floor is completely level. Garage floors and areas outside the house are sloped to draw water away from the foundation.
Measuring for garage and outside stairs where the base of the stair slopes is not obvious. As you can see in the following diagram, measuring the vertical rise at the top of the stairs will give a rise that may be too short causing the steps to slope.
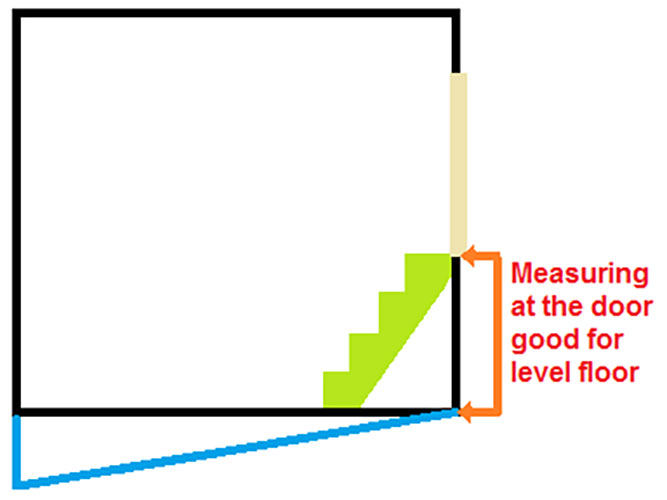
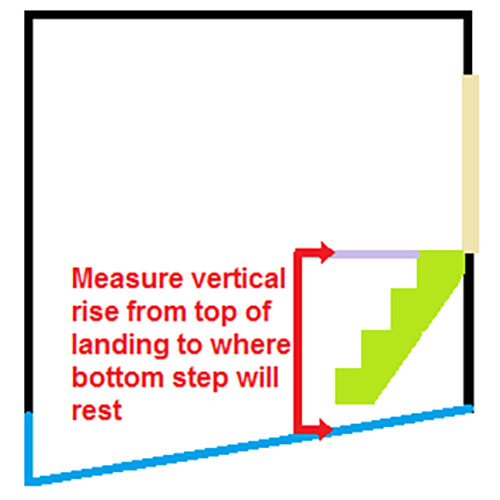
If you lay a straight board at the top of the stairs or shine a laser level from the top of the stair, you can measure the vertical rise at the bottom.
The next diagram shows how to use a board or straight edge to measure a sloped stair. It is important to measure from the bottom of the board so you don’t accidentally add in the thickness of the board.
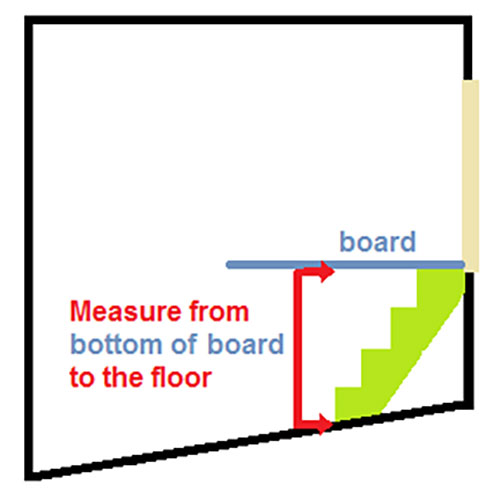
For tall stairs, a straight edge may be impractical. In that case, a laser level can be used instead. You will want to adjust the vertical rise you measure by subtracting the height of the beam from the bottom of the level. This is usually 1/4″ to 1/2″. This is shown in the next diagram.
